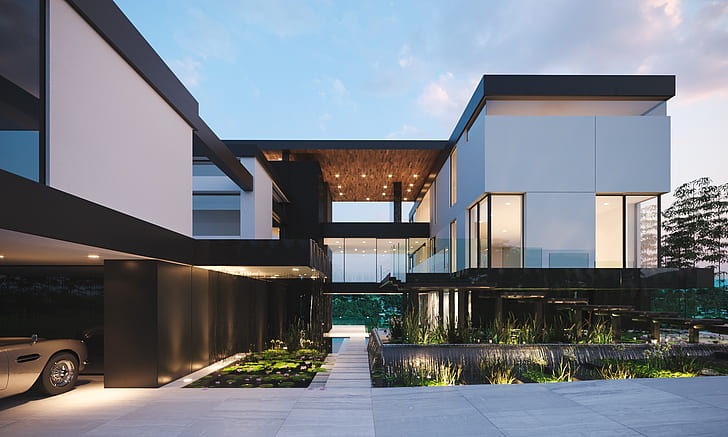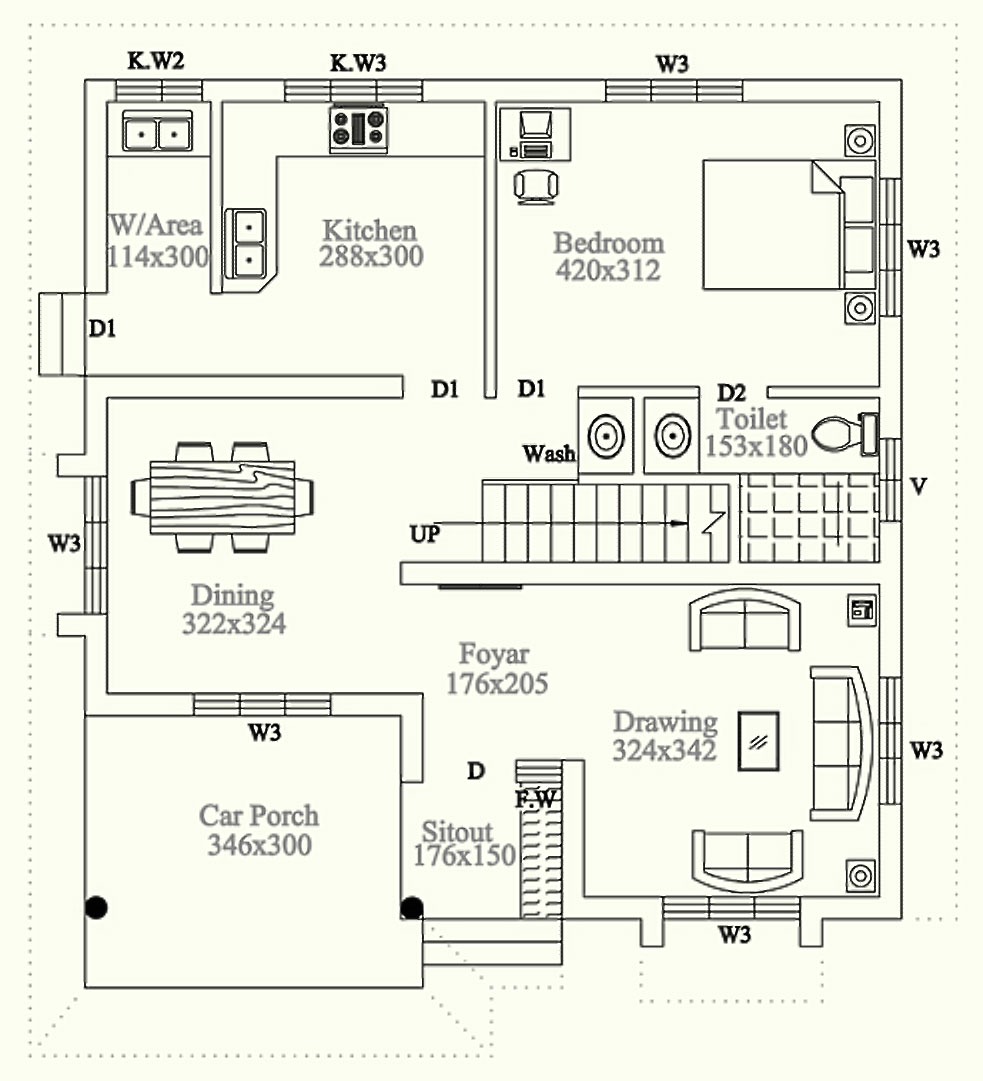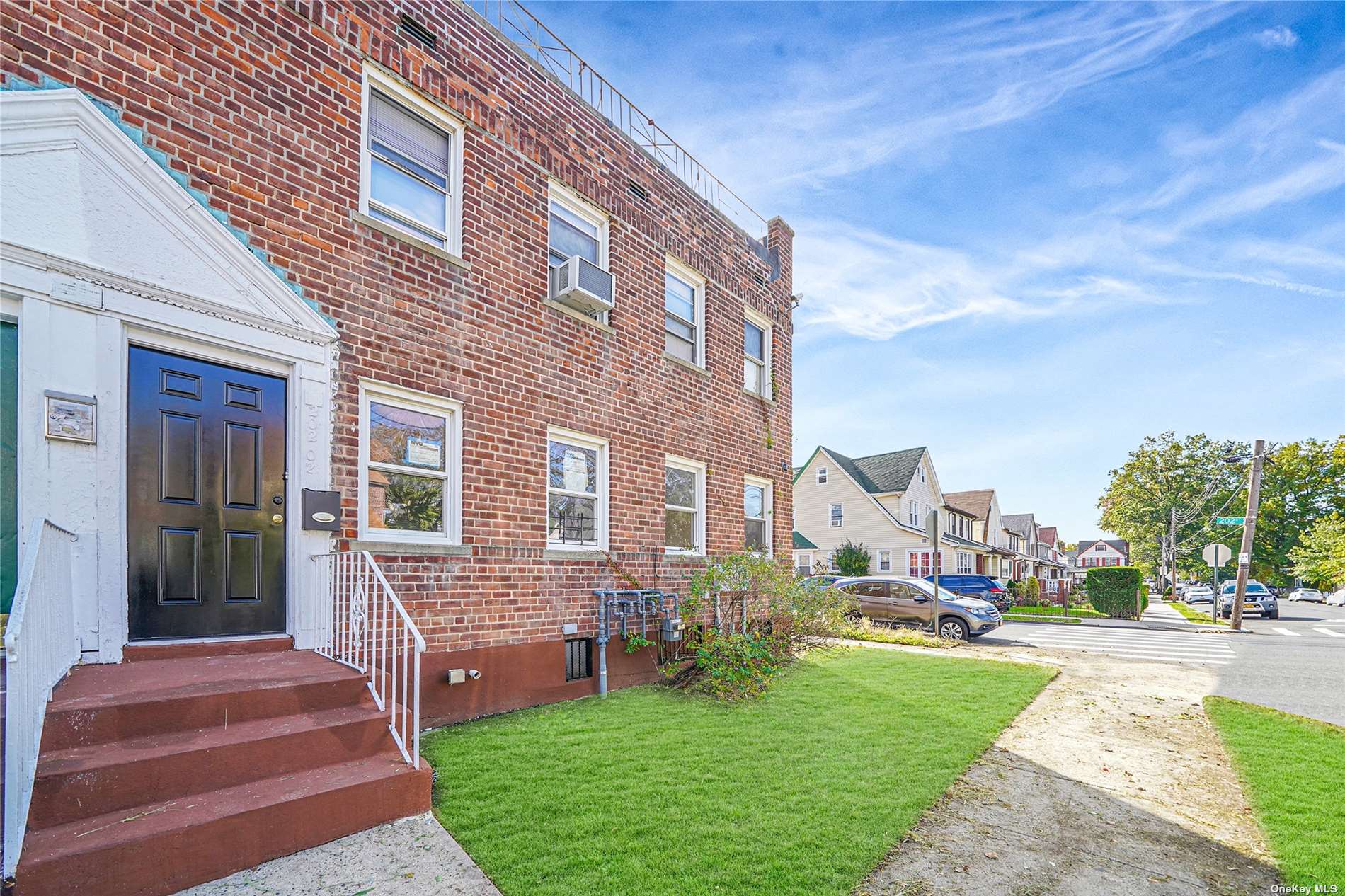


Unit #5 -Floor Plans
A. Kitchen
B. Bathroom
C. Using "Slabs"
D. Georgian Home
E. Sketching Assignment #5


Objective
Define residential and commercial architecture, dentify and discuss basic residential styles create and develop a presentation on an architectural style
operate the CAD Lab's hardware and software
analyze basic architectural reference pages online
utilize the CAD software in class create a one-room design
utilize the CAD software to produce one-room renderings
create hard copies (prints) and deliverable copies (PDF)

HousePlans.com styles like the one shown above are developed by the architect to speed up the process of lettering on an architectural document. learn more
Green Floor FreeGreen.com is one of the most trusted and relied upon architectural references in the design and construction industries learn more